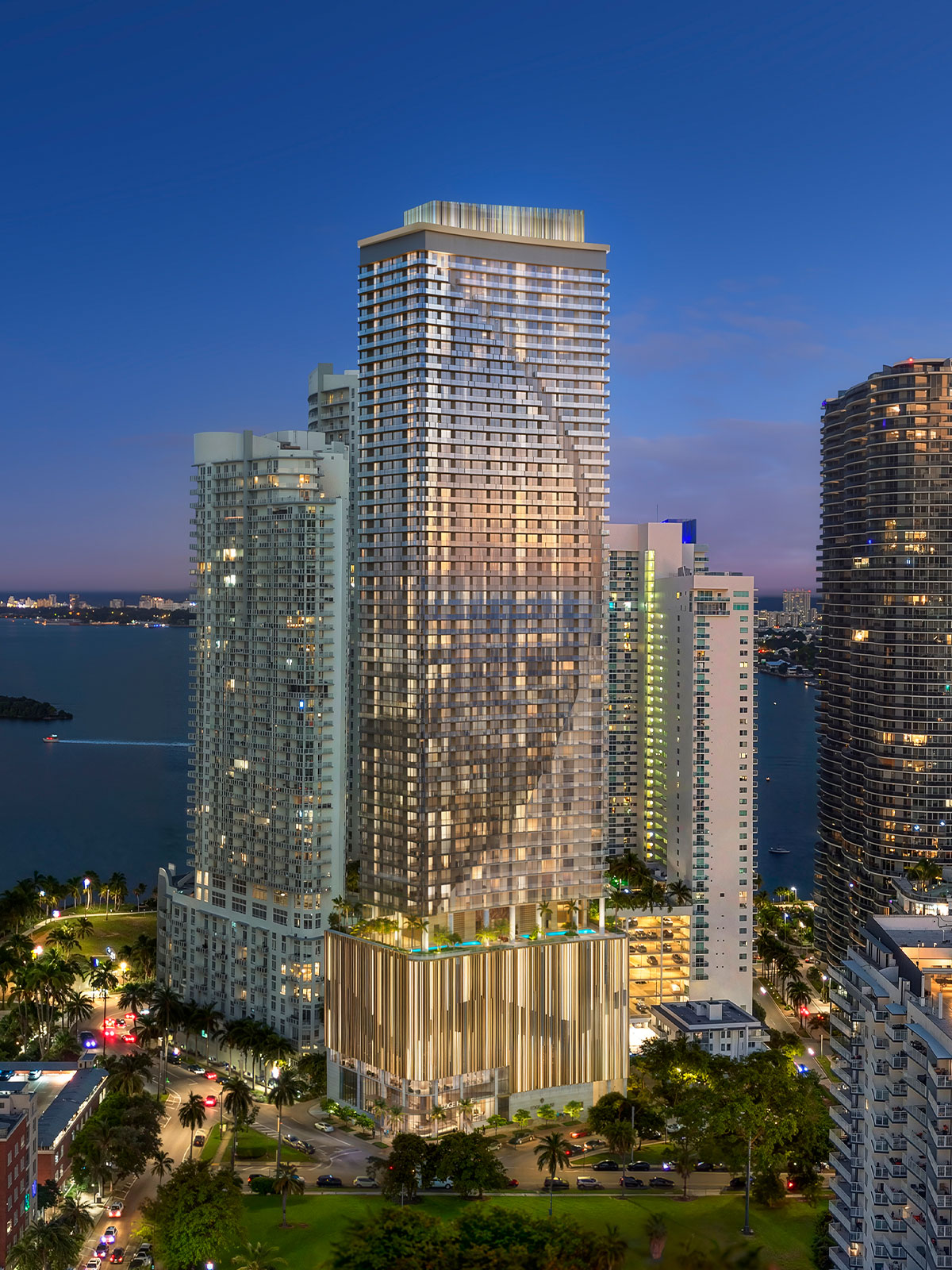MIAMI, FL – Grupo T&C, a leading international developer, announces that Edge House Miami, a 56-story luxury home-sharing tower designed by Kobi Karp, has officially received approval from the City of Miami’s Urban Development Review Board. The decision paves the way for the transformative project at 1837 NE 4th Avenue in Miami’s Edgewater neighborhood, setting the stage for the next phase of development.
“This marks a major milestone as we move closer to bringing a first-of-its-kind living experience to one of Miami’s most desirable neighborhoods,” said William Ticona, Founder & CEO of Grupo T&C. “Edge House Miami represents the future of urban living with a fusion of luxury, flexibility, and thoughtful design that responds to how today’s residents want to live, work, and invest.”
Envisioned as a forward-thinking community hub, Edge House Miami will feature 608 turnkey units ranging from studios to three-bedroom homes, with fully furnished interiors curated by Adriana Hoyos Design Studio. Residences span from 410 to 1,242 square feet and will showcase high-end finishes, floor-to-ceiling windows, nine-foot ceilings, private outdoor terraces, and Smart Building technology.
“Edgewater has quickly become one of Miami’s most dynamic neighborhoods, and Edge House Miami will add to that momentum in a meaningful way,” said Carlos Lago, Shareholder of the Greenberg Traurig Miami Land Use & Land Development Practice, who represented the application. “We are proud to have worked alongside Grupo T&C and Kobi Karp Architecture & Interior Design to make this beautiful project a reality. Congratulations on Edge House’s approval by the City of Miami’s Urban Development Review Board!”
Edge House Miami’s extensive amenity collection will span across two levels plus a skyline deck, and will include active and tranquil pools, a wellness center with treatment rooms, a private yoga studio, state-of-the-art fitness facilities, and expansive indoor and outdoor lounges. The tower will also feature co-working areas, private meeting rooms, a podcast studio, and a lobby lounge with bar, gourmet coffee, and snack service, complemented by 24/7 valet and concierge services. Outdoor spaces will showcase lush landscaping by Witkin Hults & Partners , including a garden, children’s playground, and resident-only putting green. The project is also the first Biosecure short-term rental tower in the area, featuring Clear™ advanced in-unit air, water, and surface purification to elevate wellness-first living.
Ideally located in the heart of Miami’s coveted Edgewater neighborhood, residents will enjoy convenient access to key destinations including the Design District, Midtown, Downtown, Brickell, and Miami Beach. Douglas Elliman Development Marketing is the exclusive sales and marketing broker for the project. Pricing starts in the $500,000s with completion expected in the last quarter of 2028.
Ready to experience Edge House Miami firsthand?
Explore floor plans, pricing, and availability—contact our sales team today to learn more about owning a turnkey residence in the heart of Edgewater.
