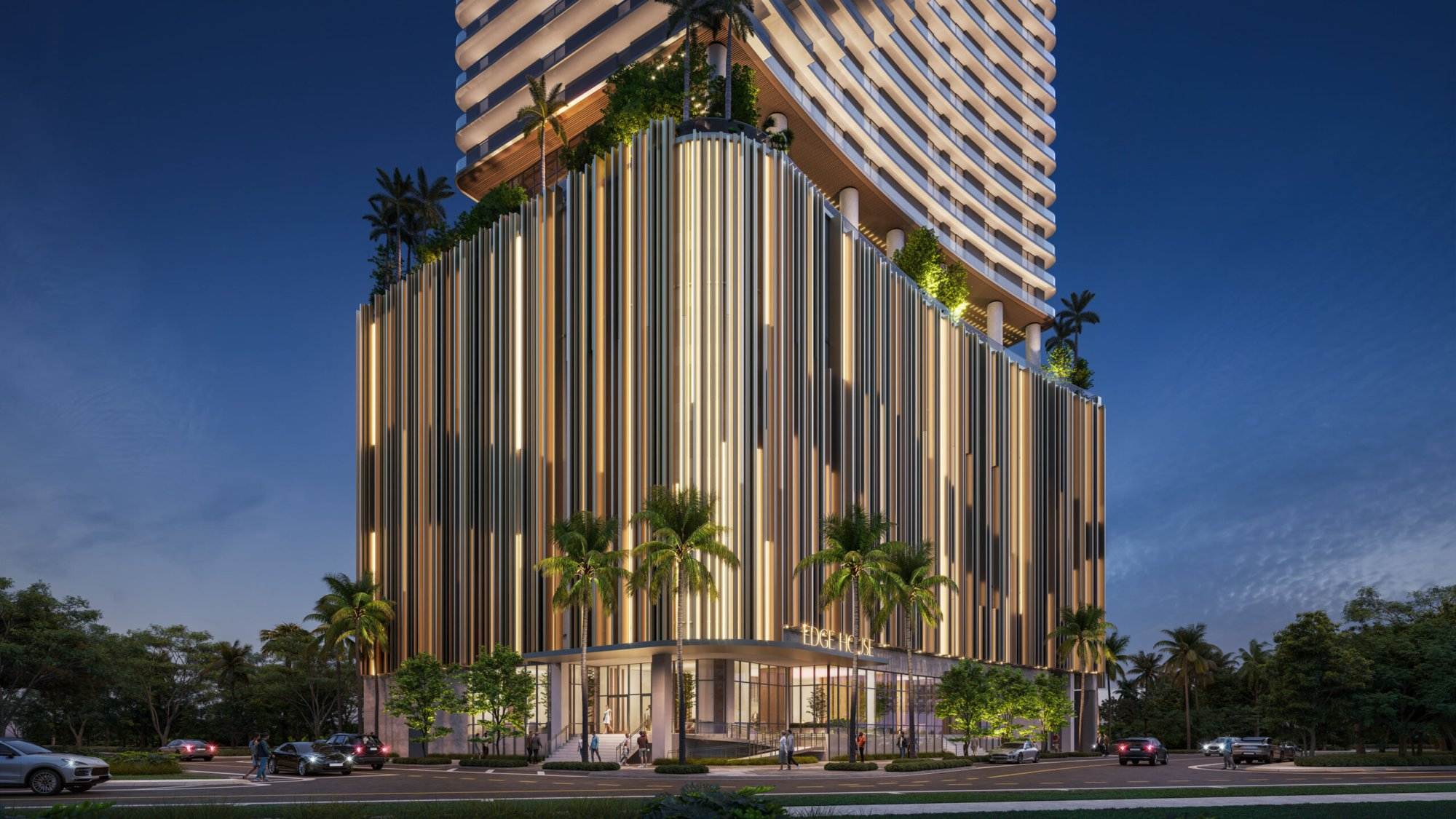This luxury high-rise, envisioned by the world-acclaimed architect Kobi Karp and featuring interior designs by Adriana Hoyos Design Studio, is set to redefine urban living with its array of home-sharing compatible residences. The building will offer a diverse selection of fully finished and furnished units ranging from 360 to 840 square feet, including studios, one-bedroom, one-bedroom plus den, and two-bedroom layouts. These homes will boast nine-foot ceilings, expansive windows, and, in certain units, private terraces, emphasizing a seamless blend of indoor and outdoor spaces.
William Ticona, general manager at Grupo T&C, expressed the company’s dedication to crafting transformative living spaces, highlighting Edge House Miami as a pinnacle of innovative design and unparalleled convenience in one of the city’s most sought-after districts. This commitment to excellence extends to every aspect of the development, from its elegant architecture featuring a unique concave shape and metallic accents to its comprehensive suite of amenities designed for modern lifestyles. Residents will enjoy European-style kitchens and bathrooms, smart home technology, and an array of communal spaces including pools, lounges, a kids club, fitness and wellness centers, and co-working spaces, all tailored to meet the demands of contemporary living.
The tower’s design stands out with a striking base clad in vertical gold metallic panels, setting the stage for a glass façade that soars upwards, accented with a wave-like motif that nods to Miami’s coastal heritage. This aesthetic excellence is matched by the development’s functional amenities, such as poolside terraces, serene gardens designed by Witkin Hults & Partners, and a dedicated dog park, ensuring a balance of activity and relaxation.
Jay Phillip Parker, CEO of Brokerage for the Florida Region and President of Douglas Elliman Development Marketing, Florida, praised the project for its innovative approach to luxury living. Edge House Miami not only promises to elevate the Edgewater community but also serves as a testament to Grupo T&C’s vision of blending imaginative design with practical luxury.
Situated within walking distance of Margaret Pace Park, the Venetian Causeway, and the dynamic Arts & Entertainment District, residents of Edge House Miami will find themselves at the nexus of culture, entertainment, and relaxation. The project’s strategic location offers easy access to Midtown and Downtown Miami’s myriad dining, shopping, and entertainment options, with Miami Beach just a scenic drive away across Biscayne Bay. Edge House Miami is exclusively marketed by Douglas Elliman Development Marketing, with residences starting in the $400,000 range, representing a unique opportunity for those seeking a luxurious, connected lifestyle in Miami.
