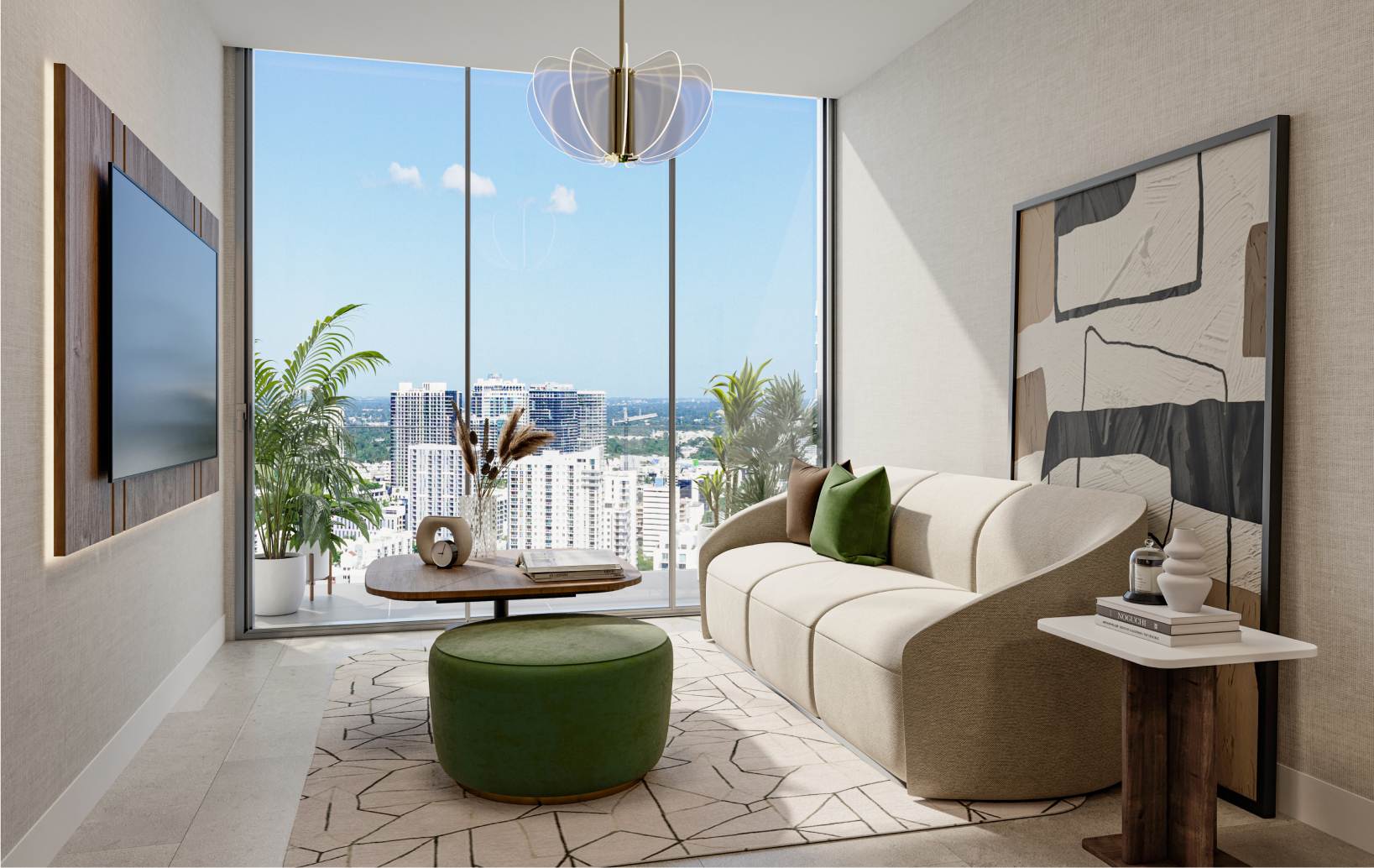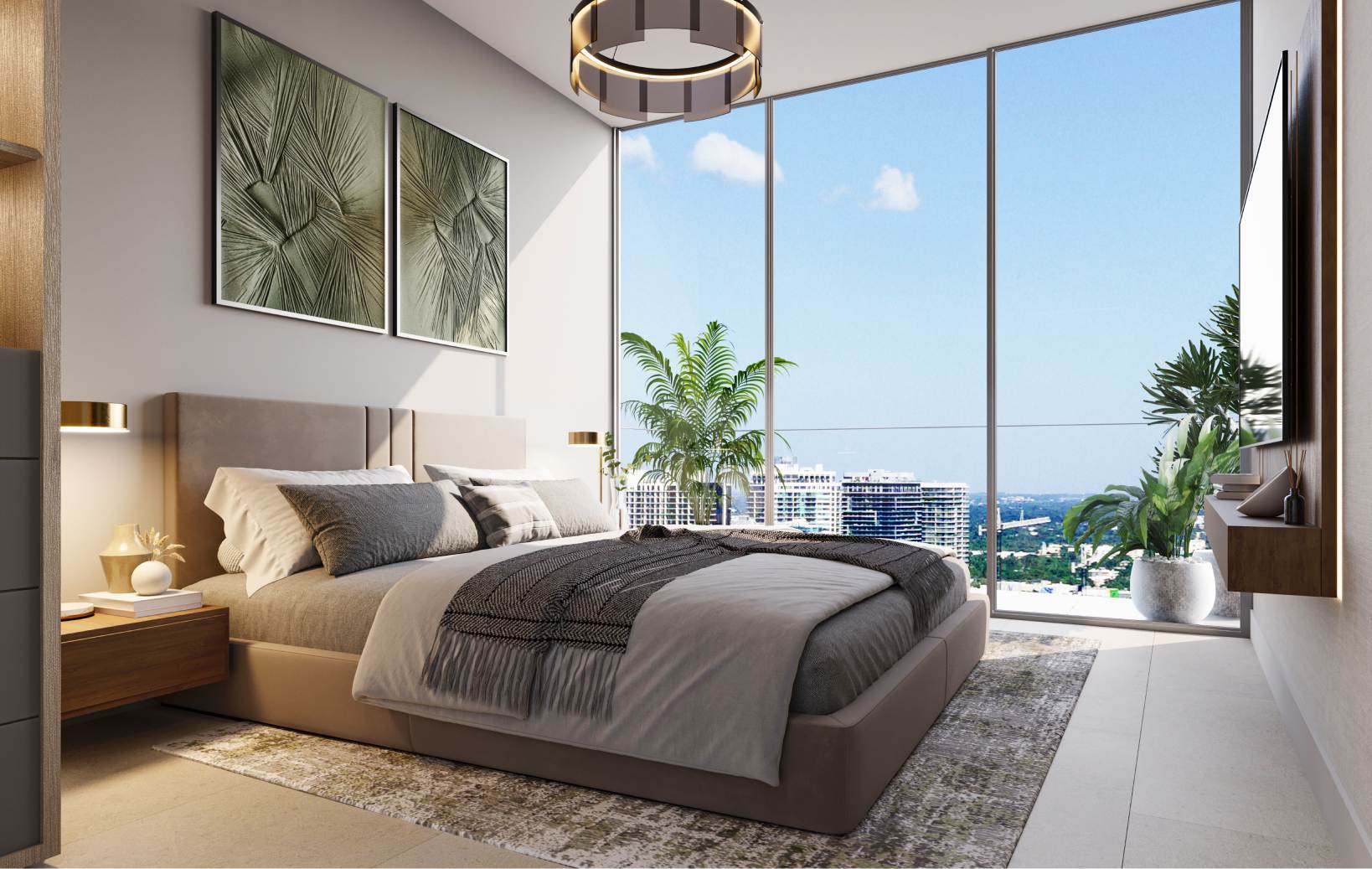LAS RESIDENCIAS
VIVIR A LA MEDIDA
Las residencias están bellamente diseñadas, decoradas y totalmente equipadas con muebles hechos a la medida, una gama de electrodomésticos de cocina y ebanistería europea, seleccionados por la aclamada diseñadora de interiores Adriana Hoyos.
- Residencias monoambiente, de 1, 2 y 3 dormitorios
- Ciertas residencias de 2 y 3 dormitorios con opción de cierre automático de seguridad
- Totalmente terminadas y amuebladas
- Techos de 9 pies de altura
- Ventanas de suelo a techo y puertas corredizas de cristal equipadas con vidrio laminado, aislamiento acústico y resistente a los impactos
- Terrazas privadas al aire libre en algunas residencias, que conectan ininterrumpidamente los espacios interiores con los exteriores
- Lavadora y secadora de alta eficiencia
- Cableado para edificio inteligente de tecnología avanzada para TV de alta definición, teléfono, líneas de datos y acceso a Internet de altísima velocidad


COCINA
- Gabinetes italianos
- Electrodomésticos de lujo que incluyen nevera y lavaplatos revestidos, horno microondas integrado
- Fregaderos empotrados dobles de acero inoxidable y estilo contemporáneo

BAÑO
- Gabinetes europeos con herrajes de lujo
- Recinto para ducha con puerta de vidrio sin marco
- Accesorios y grifería europeos de lujo

PLANOS DE PLANTA A SELECCIONAR
Para una selección completa de residencias, comuníquese con nosotros.
MONOAMBIENTE
1 DORMITORIO
2 DORMITORIOS
3 DORMITORIOS
Residencia S1
Monoambiente | 1 Baño
Interior: 406 S.F. | 37.7 S.M.
Exterior: 46 S.F. | 4.2 S.M.
Total: 419 S.F. | 41.9 S.M.
Exterior: 46 S.F. | 4.2 S.M.
Total: 419 S.F. | 41.9 S.M.
Residencia S2
Monoambiente | 1 Baño
Interior: 497 S.F. | 46.1 S.M.
Exterior: 43 S.F. | 3.9 S.M.
Total: 540 S.F. | 50 S.M.
Exterior: 43 S.F. | 3.9 S.M.
Total: 540 S.F. | 50 S.M.
Residencia A1
1 Dormitorio | 1 Baño
Interior: 581 S.F. | 53.98 S.M.
Exterior: 69 S.F. | 6.4 S.M.
Total: 650 S.F. | 60.3 S.M.
Exterior: 69 S.F. | 6.4 S.M.
Total: 650 S.F. | 60.3 S.M.
Residencia C1
2 Dormitorios | 2 Baños
Interior: 909 S.F. | 84.4 S.M.
Exterior: 157 S.F. | 14.5 S.M.
Total: 1,066 S.F. | 98.9 S.M.
Exterior: 157 S.F. | 14.5 S.M.
Total: 1,066 S.F. | 98.9 S.M.
Residencia C2
2 Dormitorios | 2 Baños
Interior: 860 S.F. | 79.8 S.M.
Residencia c3
2 Dormitorios | 2 Baños
Interior: 837 S.F. | 77.7 S.M.
Residencia D1
3 Dormitorios | 2 Baños
Interior: 1221 S.F. | 113.4 S.M.
Exterior: 128 S.F. | 11.8 S.M.
Total: 1351 S.F. | 125.4 S.M.
Exterior: 128 S.F. | 11.8 S.M.
Total: 1351 S.F. | 125.4 S.M.